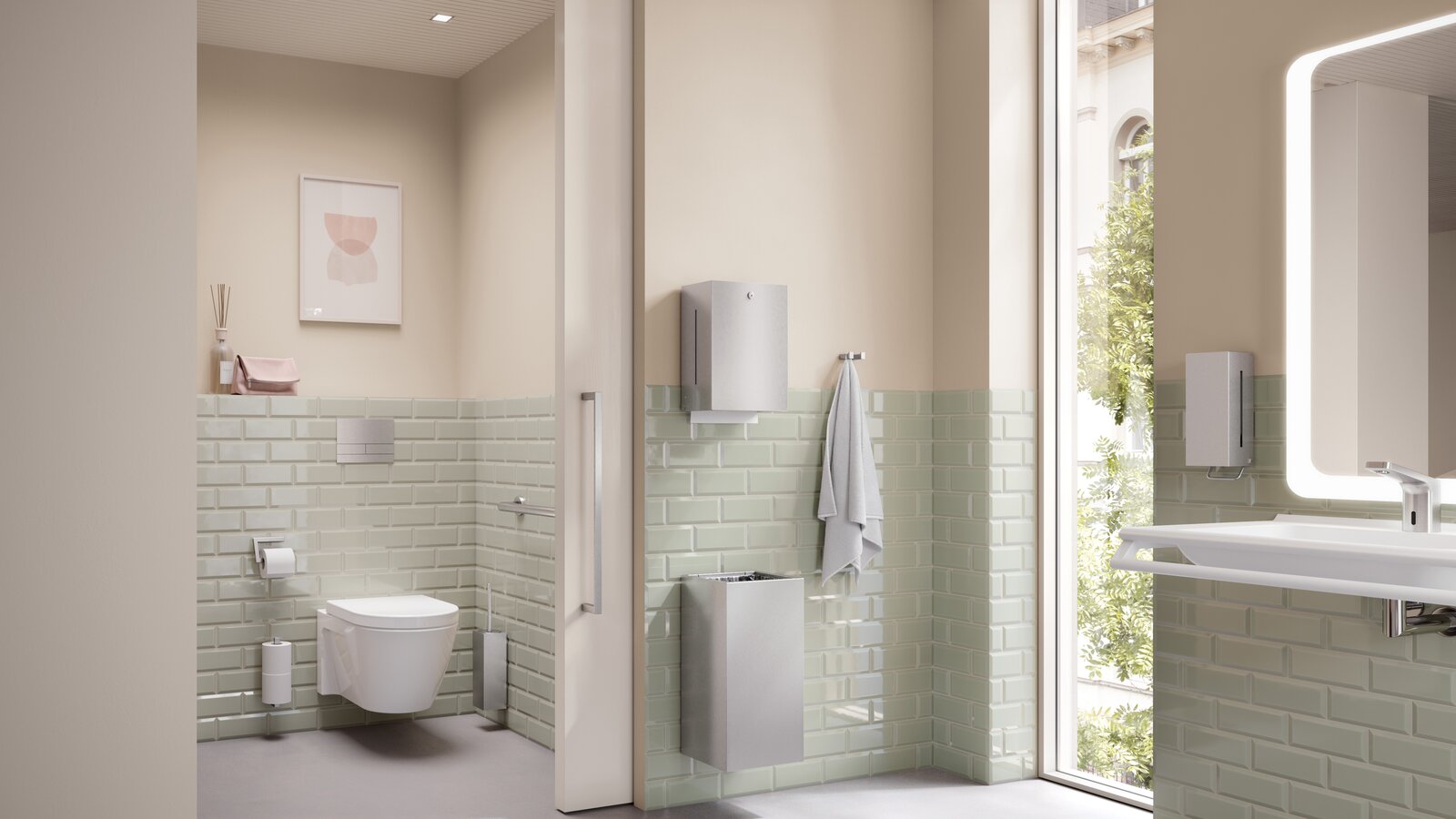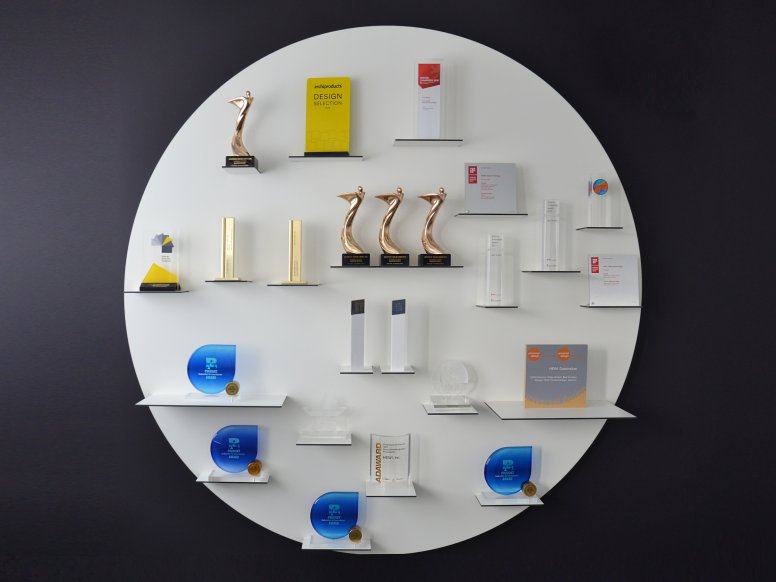HEWI MAG / Accessibility
Barrierfree design: More than just a question of style
Accessible design goes far beyond aesthetic considerations. It ensures that products and spaces are accessible and can be used by everyone - regardless of their individual abilities. A well thought-through, accessible design promotes inclusion and creates an environment in which everyone can feel safe and comfortable.
In the following article, you will learn how to implement an accessible design in your projects and which aspects you should pay particular attention to when planning.

ACCESSIBILITY IN BATHROOM DESIGN
A barrierfree design in the sanitary area is crucial for independence and quality of life in everyday life. A well-designed, barrierfree bathroom enables people to fulfil their personal hygiene needs independently - especially wheelchair users, the elderly and people with other physical limitations. When designing barrierfree sanitary facilities, it is important to take specific needs into account. These include sufficient space to move around, easily accessible sanitary facilities and non-slip floors that enable a safe and comfortable user experience.
HEWI systems and ranges in barrierfree design
Accessibility does not have to come at the expense of design and aesthetics - HEWI demonstrates this with well thought-through and stylish solutions in barrierfree design. The various systems and ranges from the accessibility expert are designed to combine functionality with a modern look while meeting the high standards of comfort and user-friendliness. Whether in care facilities, public buildings, educational buildings, hotels or private bathrooms - HEWI offers the right solution for every area of application, which is not only barrierfree but also aesthetically pleasing.
HEWI 477/801 range - The barrierfree classic
The 477/801 range from HEWI is a true classic in barrierfree sanitary equipment, combining timeless design with maximum functionality. The ergonomic round tube design ensures optimum comfort and support, while the large selection of colours and finishes offers individual design options. Thanks to its flexibility, the range can be effortlessly adapted to different structural conditions and impresses with its long-lasting and robust quality.

System 900 - The barrierfree architectural system
System 900 from HEWI is the ideal solution for the complex requirements of barrierfree design. With well thought-through details that combine functionality, lasting quality and hygienic design, the sanitary system sets standards. The products are characterised by clever installation technology and a wide range of design options that allow individual requirements to be met. Thanks to its high level of flexibility, System 900 can be optimally integrated into a wide variety of room concepts and offers maximum convenience and safety.

Proven in practice: HEWI in barrierfree sanitary areas
The successful combination of design, functionality and accessibility is particularly impressive in real projects. Below you will find some reference projects that show how HEWI products have been successfully integrated in various areas of application:
Care: Neurological and Senior Rehabilitation Centre Neuroport Poznań
Public: Stream Tower Berlin
Hotel: Lighthouse Hotel & Spa Büsum
Checklist for accessible design
To successfully implement accessible design, you should consider a few important aspects. The following checklist provides you with a compact overview of the key points that should definitely be taken into account when planning and equipping the building.
-
Accessible routes and entrances: Make sure that doors are wide enough and that access points are designed to be stepless.
-
Movement areas: Create sufficient space in all areas for people who are dependent on a walking frame or wheelchair. Pay attention to clearances in front of furniture, sanitary facilities and access points.
-
Bathroom fittings: For example, install suitable products such as wheelchair-accessible washbasins, tilting mirrors or easily accessible hinged support rails. Non-slip floor coverings are a must to minimise the risk of falling
-
Controls and switches: Position switches, sockets and thermostats so that they can be reached both when standing and sitting.
-
Visual orientation: Use high-contrast colours in the sanitary equipment that promote intuitive use and self-determined use:
-
Ensure sufficient, glare-free lighting in all areas. Motion detectors or easy-to-operate light switches should be within easy reach.
-
Furniture and equipment: Rely on functional and versatile furniture that meets the needs of all users.
-
Flexibility and adaptability: Use modular and customisable products that respond to the individual needs of users.
Accessibility in architecture
Accessible design doesn't just start with the fittings, but also in the early planning phase of buildings and public spaces. Well thought-through and forward-looking architecture lays the foundation for an environment that is accessible and usable for all people, regardless of their abilities. The concept of universal design plays a central role here. It aims to design spaces and products in such a way that they can be used by as many people as possible without adaptation. By integrating these principles into your designs as a planner, you not only create inclusive spaces, but also help to prevent barriers from arising in the first place.

Contact planning service
Are you planning an accessible design project and need support? The HEWI planning service is here to help with specialist knowledge and expertise. Let us advise you individually and find the best solutions for your requirements. Contact us now







